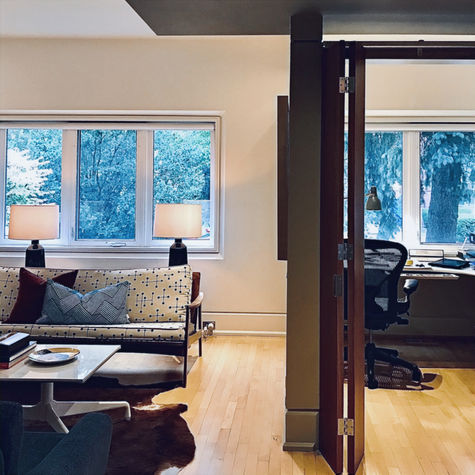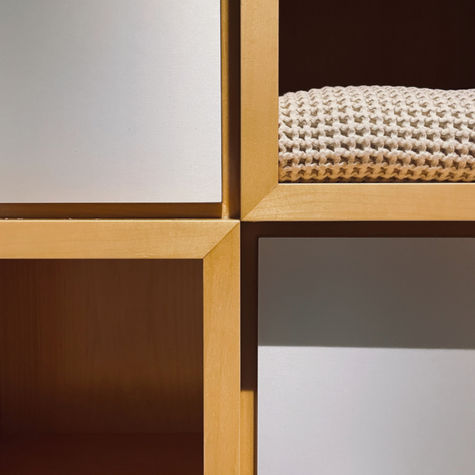This modern "vintage vibe" home was renovated with its legal duplex designation and future expansion plans in mind
The initial renovation, completed in the early 1990s, involved gutting the entire second floor to create an open-concept living space. In the late 1990s, the basement was finished to include a home office/bedroom, laundry, bathroom, mudroom, and recreation room, with upgrades to the garage, deck, patio, and egress stair. In the early 2000s, the main floor apartment was renovated to support single-family living with the option for multi-generational accommodation or rental. This level now features a small home office and sitting area near the front entry, an entertainment room for movie watching, a kitchenette with dining area, a bedroom, and a bath/steam room. The renovation saga continues with current plans to expand to the third floor, upgrade the facade, and build a new front porch all to enhance this home for multi-generational living.





























