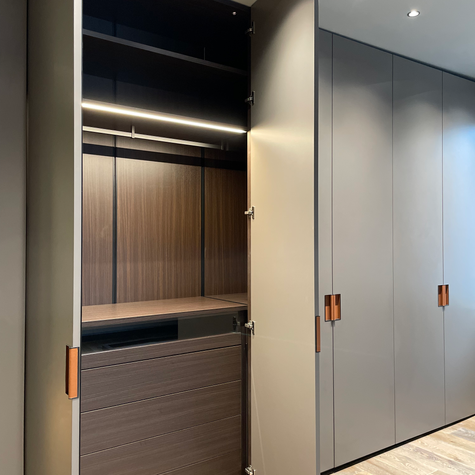A stunning principal ensuite renovation situated on a narrow one way street in the heart of Toronto's ANNEX.
This Victorian row house, artfully renovated in most areas, required a major update for the principal bedroom and bathroom. Our clients' impeccable flair for design and the arts significantly influenced the evolution of this project. The design blends sleek, industrial, warm, and whimsical elements, harmonizing with the existing architectural sensibilities of this home and guiding the selection of final finishes and furnishings. Custom cabinetry was meticulously planned to optimize every inch of wall space. Our clients, passionate about refined design, chose many Italian finishes and furnishings, including bathroom fixtures, faucets, custom closets, lighting, marble, and a wall mural. Given the home's age, built in 1890, construction was always full of surprises!
"I'm sure my wife has already expressed this, but I will take the liberty of stating it myself (and on her behalf) that it has been a pleasure working with you. I know from her prior experience with clients, there is often tension within couples and between clients and designers. We felt none of that and our marital relationship is as strong as ever....A referee was never required!" R.C aka "Dr. Crust"
















